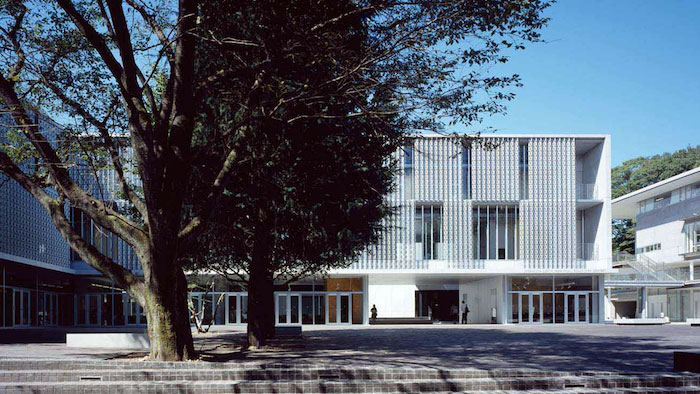
Photo by Masao Nishikawa
- Date
07.29.2021 (Thu.)
- Time
06:00 PM - 07:15 PM (PDT)
- Location
Online
- Fee
Complimentary
The groundbreaking interdisciplinary MA: Space-Time in Japan exhibition was curated in the late 1970s by renowned architect, Arata Isozaki. It presented Japanese artistic culture through the unifying concept of MA found in painting, photography, theater, performance, music, sculpture, architecture and daily life in Japan, making explicit an implicit indigenous notion of order and orientation found in the simultaneity of time and space.
JAPAN HOUSE Los Angeles and architecture professors Hitoshi Abe (University of California Los Angeles) and Ken Tadashi Oshima (University of Washington) are presenting a series of four webinars focusing on the application of MA in a variety of cultural spheres: ART, ARCHITECTURE, FOOD, and MUSIC.
The second webinar in the Rethinking of MA Webinar Series examines MA in Japanese contemporary architecture. Manabu Chiba, Professor of Tokyo University and Principal of Chiba Manabu Architects, shares his views about the role of MA in the design of contemporary public space, where MA is translated as “Relationship/Distance between people." Together, the speakers explore how the idea of MA has shaped Chiba’s approach to designing Japan’s public architecture and community environments and his philosophy for teaching the next generation of Japanese architects. The webinar concludes with an audience Q&A.
*To watch the video in full screen, please click on the image above, then click on the YouTube icon on the lower right-hand corner.
Guest Speaker

Photo by Wu Chia-Jung
Manabu Chiba
Professor Manabu Chiba is a professor at the Graduate School of Architecture, Faculty of Engineering, the University of Tokyo. He is also principal architect at Chiba Manabu Architects, with designs ranging from residential and commercial to office buildings, many of which have won Japanese architectural competitions.
His numerous national and international awards have included the JIA (The Japan Institute of Architects) Award for Best Young Architect (1998), AIJ (Architectural Institute of Japan) Award for Best Architectural Design (2009), the Awards of Merit/2013 UNESCO ASIA-Pacific Heritage Awards for Cultural Heritage Conservation and the 2019 Prix Versailles World Special Prize Interior Restaurant Award.
Professor Chiba received his Master's degree from the University of Tokyo in 1987 and later worked there as assistant professor for Tadao Ando. He worked at Nihon Sekkei Inc. until 1993, when he became partner of Factor N Associates. He went on to established Chiba Manabu Architects in 2001. He has lectured all over the world, including a year as Guest Professor at ETH, Zurich, and his work has been featured in exhibitions in Italy, Singapore, Germany, France and the United States. He has also appeared in many publications, including most recently a+u 21:01 604/Bicycle Urbanism published by Shinkenchiku Sha in 2021.
Panelists
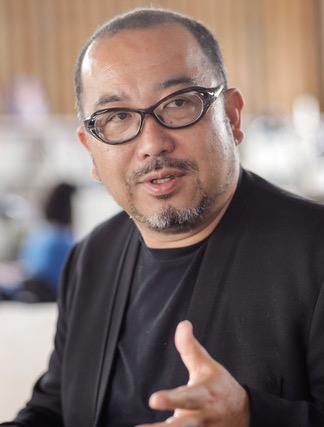
Hitoshi Abe
Hitoshi Abe is Principal at AHA (Atelier Hitoshi Abe), an architectural design firm based in the U.S. and Japan. He is also a professor in the department of Architecture and Urban Design and Director of the Terasaki Center for Japanese Studies, both at UCLA.
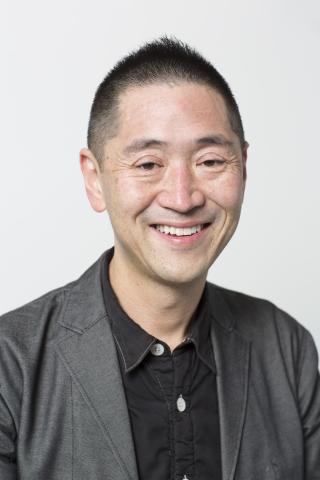
Ken Tadashi Oshima
Ken Tadashi Oshima is Professor in the Department of Architecture at the University of Washington, where he teaches in the areas of trans-national architectural history, theory, and design. He has also been a visiting professor at the Harvard Graduate School of Design and taught at Columbia University and the University of British Columbia.
He earned an A.B. degree, magna cum laude, in East Asian Studies and Visual & Environmental Studies from Harvard College, M. Arch. degree from U. C. Berkeley and Ph.D. in architectural history and theory from Columbia University. From 2003-5, he was a Robert and Lisa Sainsbury Fellow at the Sainsbury Institute for the Study of Japanese Arts and Cultures in London.
Dr. Oshima’s publications include Kiyonori Kikutake: Between Land and Sea (Lars Müller/Harvard GSD, 2015), Architecturalized Asia (University of Hawaii Press/Hong Kong University Press, 2013), GLOBAL ENDS: towards the beginning (Toto, 2012), International Architecture in Interwar Japan: Constructing Kokusai Kenchiku (University of Washington Press, 2009) and Arata Isozaki (Phaidon, 2009). He curated “Tectonic Visions Between Land and Sea: Works of Kiyonori Kikutake” (Harvard GSD, 2012), “SANAA: Beyond Borders”” (Henry Art Gallery 2007-8), and co-curator of “Crafting a Modern World: The Architecture and Design of Antonin and Noemi Raymond” (University of Pennsylvania, UC Santa Barbara, Kamakura Museum of Modern Art, 2006-7). He served as President of the Society of Architectural Historians from 2016-18 and was an editor and contributor to Architecture + Urbanism for more than ten years, co-authoring the two-volume special issue, Visions of the Real: Modern Houses in the 20th Century (2000). His articles on the international context of architecture and urbanism in Japan have been published in The Journal of the Society of Architectural Historians, Architectural Review, Architectural Theory Review, Kenchiku Bunka, Japan Architect, L’Architecture d’Aujourd’hui, and the AA Files.
Rethinking of MA Webinar Series
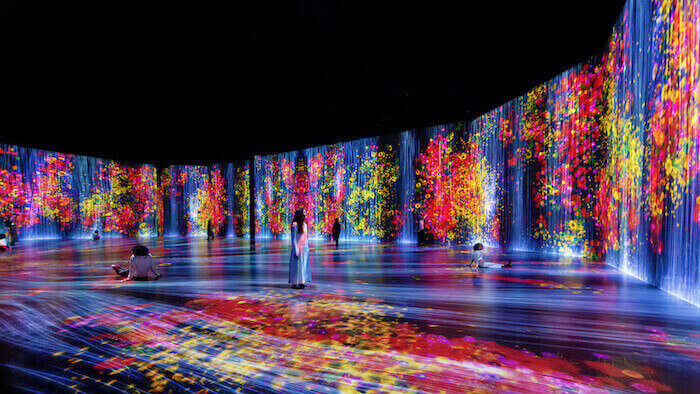
teamLab, Exhibition view of Every Wall is a Door, 2021, Superblue Miami © teamLab, courtesy Pace Gallery
Check Event
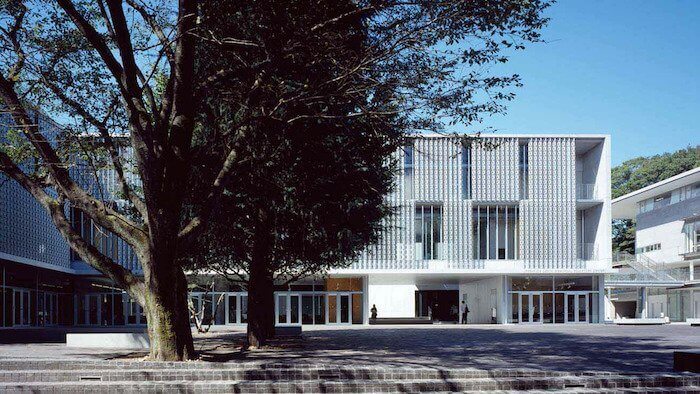
Kogakuin University 125th Memorial Education Center, designed by Chiba Manabu Architects, constructed 2012. Photo by Masao Nishikawa Check Event

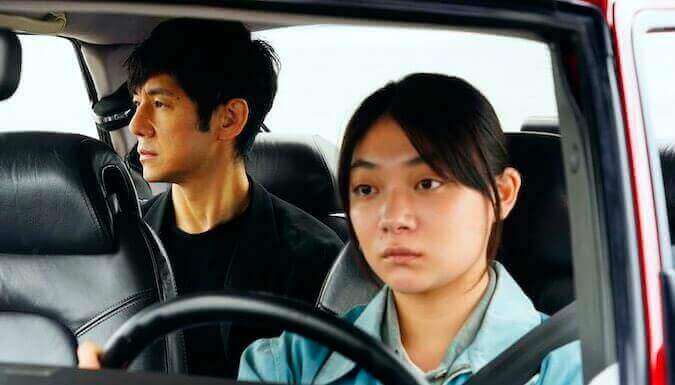
Image courtesy of Sideshow & Janus Films Check Event
Related Article | The Space in Between
The Heart Sutra, one of the most famous texts in Buddhism, states that “form is emptiness, emptiness is form”. This seeming paradox is a core philosophy of Japanese design and culture, where absence can be as important as presence. This principle can be summed up in the concept of “ma”, which roughly translates to “negative space”, but evokes a deeper sense of a “gap” or “pause” that gives new shape and meaning to the whole.

